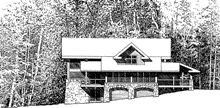
 The BIG SAND LAKE COTTAGE is a "timber-frame", designed to sit at the edge of a gentle easterly slope, facing the adjacent wetland and Big Sand Lake beyond. Our services for this project included only the preliminary design phase. The construction documents, bidding and construction will be handled directly by our clients.
The BIG SAND LAKE COTTAGE is a "timber-frame", designed to sit at the edge of a gentle easterly slope, facing the adjacent wetland and Big Sand Lake beyond. Our services for this project included only the preliminary design phase. The construction documents, bidding and construction will be handled directly by our clients.
Our client is a young family with three active kids. The first floor plan is arranged to include a mudroom, bath and laundry area with its own exterior entry. The kitchen and dining area, a one story space, faces northeast toward the wetland through a large screen porch. The living area is a two story space facing southeast toward the wetland, and separated from the kitchen-dining by a two sided fireplace. The second floor has a bunkroom for kids and friends, a guest bedroom and a bath. The basement, partially exposed on three sides, has a heated two car garage, storage and a large playroom. First floor finished area is 1,869 GSF, second floor 707 GSF, basement 377 plus garage, mechanical and storage.
__________
__________
__________
__________
| Paul A. Meier |