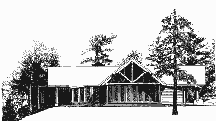
 The BURNTSIDE LAKE LOG CABIN is unusual because it is a remodeling of a typical "50's" mid-western ranch house that somehow got transplanted into the wilderness in northern Minnesota.
The BURNTSIDE LAKE LOG CABIN is unusual because it is a remodeling of a typical "50's" mid-western ranch house that somehow got transplanted into the wilderness in northern Minnesota.
The original house was a well constructed, one story plus basement ranch. The problem was, it just did not belong, and the floor plan arrangement totally ignored the views of the lake and turned its back on the sun.
Our solution steals a small portion of the garage (which is actually a staging and storage area for canoes, kayaks and snowmobiles) and combines it with the existing long narrow porch to create an exciting new Log Portico and Entry. In this manner, a whole new exterior "log post-and-beam" image is created with a new usable enclosed Porch and a wonderful view of the bay.
All of the enclosed interior spaces are constructed on the existing foundations. Additions were not permitted because the lake set back did not meet code requirements. The new roof structure, which was built over the existing building, is constructed of full log columns - placed outside the existing foundation walls.
Click here to view the BURNTSIDE LAKE LOG CABIN floor plan and site plan.
__________
__________
__________
__________
| Paul A. Meier |