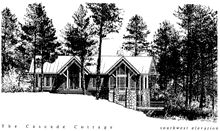
 The CASCADE COTTAGE will sit in a grove of tall red pine trees, with a view overlooking a meadow, and in the distance the vast expanse of Lake Superior.
The CASCADE COTTAGE will sit in a grove of tall red pine trees, with a view overlooking a meadow, and in the distance the vast expanse of Lake Superior.
Our clients wanted a vacation home and future part time retirement home that would make them feel like the were outside. They wanted windows that would frame the view of the lake to the south and southwest, as well as allow them views of the mourning and setting sun. A tall order for a conventional "box" kind of floor plan.
Our solution orients the main "great room" axis of the house straight south, with tall windows in the living area facing the lake. The cross axis is at a slight angle selected to capture the views to the southwest. A screen porch with openings on three sides is at the end of the southwest axis. Each axis contains spaces that are only one room deep, allowing each room to have windows and ventilation from two sides.
The main living level is at the entry and garage/workshop elevation. The house is situated at the edge of a small hill that allows the master bedroom, bath, guest bedroom and studio to be in a lower level walk-out arrangement.
The tall red pines provide the inspiration for the structural system. A modular grid of ten identical, round columned and rough sawn timber framed "bents", form a "post and beam" frame work for the roof structure. Floors, roofs and walls will be constructed of highly insulated, structural insulated panels (SIP's).
Although from-the-grid electricity is available, the house will be designed to be self sustaining by using very efficient appliances and lighting, powered by a solar electric system. Heating will be accomplished with wood burning stoves and individual room, thermostat controlled, direct-vent wall heaters.
A very long driveway, a well, and an in-the-ground, flow-by-gravity septic system was also completed as part of this project near Grand Marais, Minnesota.
__________
__________
__________
__________
| Paul A. Meier |