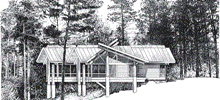
 The EVERETT LAKE CABIN is a contemporary "post and beam" structure floating above the natural contours and rock outcroppings of a steep, north facing slope. The site is a peninsula with water on the north and east shores, well off the Echo Trail near Ely, Minnesota.
The EVERETT LAKE CABIN is a contemporary "post and beam" structure floating above the natural contours and rock outcroppings of a steep, north facing slope. The site is a peninsula with water on the north and east shores, well off the Echo Trail near Ely, Minnesota.
The plan is arranged with two axis, one running east-west, parallel to the natural contours, and two axes projecting straight out of the contours, running northwest-southeast.
Except for a partial basement, which contains plumbing equipment, a workshop and storage, this is a single story design solution - with the basement sitting against a steep rock ledge and accessible on grade on the north side. The first floor floats above the site on round concrete posts, and accessible at grade along the entire south facade.
The first floor is arranged so that each room has windows on three sides, and each room faces a different direction and has a different view. The living area and master bedroom face northwest toward the largest part of Everett Lake, the dining area faces southeast to maximize solar exposure, the morning screen porch faces the sun rise, and the kitchen has a view in all three directions.
The structure is a composition of gable and shed roofs, constructed of round log posts, and rough sawn timber beams. The first floor has 2,908 enclosed GSF, with another 1,118 GSF of exterior porches and decks.
__________
__________
__________
__________
| Paul A. Meier |