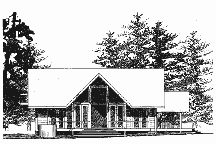
 The LOG CABIN ON GREENWOOD LAKE appears to be a "traditional log cabin", but in fact it incorporates some of the newest and oldest technology in log home construction. This compact vacation home is accessible only by forest service road and does not have "from-the-grid" electricity. The site is a dense, white cedar woods with a high water table; bedrock is only a couple of feet below the surface and a conventional Basement would have been extremely expensive. A conventional septic system would have been impossible.
The LOG CABIN ON GREENWOOD LAKE appears to be a "traditional log cabin", but in fact it incorporates some of the newest and oldest technology in log home construction. This compact vacation home is accessible only by forest service road and does not have "from-the-grid" electricity. The site is a dense, white cedar woods with a high water table; bedrock is only a couple of feet below the surface and a conventional Basement would have been extremely expensive. A conventional septic system would have been impossible.
Our client wanted a summer home with a log cabin feel, but they wanted more insulation than is normally possible with full log construction. They also did not want the on-going maintenance associated with chinking and log settlement.
Our solution was a "log post-and-beam" structure incorporating round treated poles which are pinned directly to the bedrock. It has a "permanent-wood" crawl space. Walls and roofs are constructed using "super-insulated" structural-insulated-panels. All of the walls are finished inside and out with half logs.
The cabin has a real log look, with wood floors and soaring wood ceilings. The structure allows for expansive areas of glass facing southwest toward the lake.
The Living Room has a wood burning fireplace and the Master Bedroom has a wood burning stove. Each room has individual LP gas fired thru-wall heaters. Sewage treatment is handled with a composting system in the crawl space with a small grey water leach field for water from the sinks and shower. Lighting is with LP gas lights. The composting toilet exhaust fan and music system operate off small solar electric collectors, with a backup LP generator.
Click here to view the LOG CABIN ON GREENWOOD LAKE floor plans.
__________
__________
__________
__________
| Paul A. Meier |