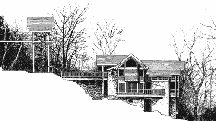
 The GREEN LAKE COTTAGE is built on an incredibly steep, very narrow lot which faces north toward a central Wisconsin lake. The entry is from a carport at the top of the hill, with two bridges and a stair to the top level of the house. The house has three levels. Guests are on the bottom, with direct access to a patio. The main living areas are on the middle level - it is carefully arranged so that the kitchen-Dining, screened porch and Master Bedroom not only have views of the lake but have access to the sun from the south. There is a total of 2,330 square feet of living area, plus basement and exterior porches, decks and bridges.
The GREEN LAKE COTTAGE is built on an incredibly steep, very narrow lot which faces north toward a central Wisconsin lake. The entry is from a carport at the top of the hill, with two bridges and a stair to the top level of the house. The house has three levels. Guests are on the bottom, with direct access to a patio. The main living areas are on the middle level - it is carefully arranged so that the kitchen-Dining, screened porch and Master Bedroom not only have views of the lake but have access to the sun from the south. There is a total of 2,330 square feet of living area, plus basement and exterior porches, decks and bridges.
The exterior is finished in cement stucco and cedar shakes, with a "traditional-Scandinavian" character.
__________
__________
__________
__________
| Paul A. Meier |