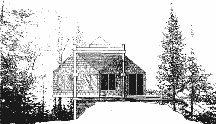
 The GUNFLINT TRAIL WINTER CABIN was designed for a client that enjoys winter camping, dog sledding, skiing and snow shoeing. They were not looking for a traditional high ceilinged log cabin with a massive exterior stone fireplace. They were looking for a "contemporary", compact, simple, energy efficient, easily heated, easily commissioned and decommissioned weekend winter shelter. They did not have "grid" electricity. They wanted a composting toilet and a design which would accommodate future plumbing for a kitchen and bath, two bedrooms, a small study, a living/dining area and a utility space for a composting tank and future water system.
The GUNFLINT TRAIL WINTER CABIN was designed for a client that enjoys winter camping, dog sledding, skiing and snow shoeing. They were not looking for a traditional high ceilinged log cabin with a massive exterior stone fireplace. They were looking for a "contemporary", compact, simple, energy efficient, easily heated, easily commissioned and decommissioned weekend winter shelter. They did not have "grid" electricity. They wanted a composting toilet and a design which would accommodate future plumbing for a kitchen and bath, two bedrooms, a small study, a living/dining area and a utility space for a composting tank and future water system.
We chose a building site for the WINTER CABIN adjacent to a large rock outcropping because it offered a view of the lake, but more importantly, it provided an opportunity to create a partial lower Utility Level without digging in rock. In the design, the top of the rock ledge becomes an outdoor patio and the entrance level.
We propose to eliminate basement excavation and earthwork by using a structure that is suspended off the ground on cedar posts. The floors, walls and roof will be constructed of super-insulated structural insulated panels.
The First Floor is a twenty-four foot square, set diagonally to the four cedar support columns. The corners cantilever over the supporting beams. The major windows and doors face south and west to enhance passive solar heat gain. The entry is an enclosed vestibule. Energy efficient wood burning stoves are located in the Living/Dining space and in the separated Master Bedroom. The Second Floor is accessible by a circular stair. It is a nineteen foot square set diagonally to the First Floor. The Guest Bedroom is compartmentalized so that heat is not wasted when a space is not occupied. At the center of the Second Floor roof is an eight foot square pyramidal plastic skylight that will light up the open Study and stair, and allow light to penetrate down to the center of the First Floor - a design feature referred to as daylighting which is especially useful without electricity. The entire WINTER CABIN is contained within 1,050 Gross Square Feet.
Click here to view the GUNFLINT TRAIL WINTER CABIN floor plans.
__________
__________
__________
__________
| Paul A. Meier |