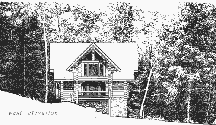
 The LOG CABIN ON JESSIE LAKE will sit on a very steep hill, facing southeast toward a secluded small lake in northern Wisconsin.
The LOG CABIN ON JESSIE LAKE will sit on a very steep hill, facing southeast toward a secluded small lake in northern Wisconsin.
Our clients asked for a design that would incorporate "hand crafted scribe-fit log" construction. Our solution is a three level structure - a lower masonry "Guest Level" which includes a Lower Entry, two Guest Bedrooms and a Bath, and an upper two story log structure which will be the main Living Level with a drive-up-to, exterior Main Entry, Living Room, Kitchen and Dining. The Master Bedroom and Bath are secluded on the mezzanine above (and all plumbing is stacked vertically). This cottage contains 2,911 square feet of living area, plus exterior porches.
Building with logs requires special attention. The beauty of log construction is that it provides its own structure and even its own insulation, but what you see is what you get. Corners make the walls stand up, but unless it is planned well, small windows and dark rooms are often the result. The JESSIE LAKE LOG CABIN has been oriented so that expansive areas of windows face southeast and southwest; every room will get direct sun light and each space will have a view of the lake!
Click here to view the LOG CABIN ON JESSIE LAKE floor plans.
__________
__________
__________
__________
| Paul A. Meier |