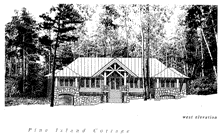
 The PINE ISLAND COTTAGE is a water-access-only property, nestled among large white pines on an island in Lake Vermilion, near Tower Minnesota. This property, and an existing cabin, have been in our client's family for three generations - a summertime retreat from southern California.
The PINE ISLAND COTTAGE is a water-access-only property, nestled among large white pines on an island in Lake Vermilion, near Tower Minnesota. This property, and an existing cabin, have been in our client's family for three generations - a summertime retreat from southern California.
The design encompasses two connected structures, the main house and a guest cottage. The main house, is a one level structure with an open great room including living, kitchen and dining functions, as well as a master bedroom suite, bath and laundry facilities. Each room has a direct view west toward the lake. The guest cottage contains two bedrooms and a bath, with boat storage and a work shop in the basement. A screen porch separates the two structures.
The first floor, including main house, guest cottage and screen porch, includes 2,433 Gross Square Feet of enclosed living area.
Construction was completed in the Fall of 2004.
__________
__________
__________
__________
| Paul A. Meier |