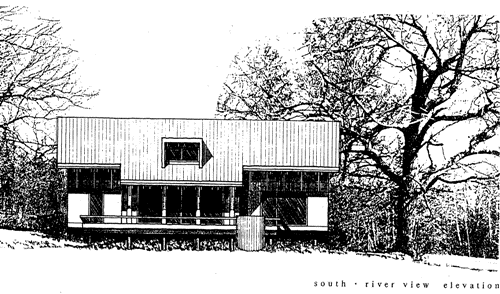
 The RIVER HOUSE is a style we refer to as "contemporary-barn". Massive timbers salvaged from a tornado-damaged barn form the framework of the house, which spans a narrow, oak-studded peninsula jutting southward toward a trout stream in central Wisconsin. The central, two story Great Room provides Living, Dining and Kitchen space with two adjacent Bedrooms and one Bath, all facing south, and each with deck access and a view of the river. Total enclosed living space is 1600 square feet.
The RIVER HOUSE is a style we refer to as "contemporary-barn". Massive timbers salvaged from a tornado-damaged barn form the framework of the house, which spans a narrow, oak-studded peninsula jutting southward toward a trout stream in central Wisconsin. The central, two story Great Room provides Living, Dining and Kitchen space with two adjacent Bedrooms and one Bath, all facing south, and each with deck access and a view of the river. Total enclosed living space is 1600 square feet.
Walls, floors and roofs will be constructed of super-insulated structural insulated panels applied to the exposed timber frame structure. Floors and ceilings are 2 x 6 pine wood decking. Since this area is prone to wild fires, the interior and exterior surfaces of walls will be finished with integrally colored cement stucco and the roof will be galvanized metal.
__________
__________
__________
__________
| Paul A. Meier |