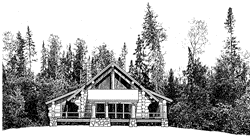
 SHAGAMA WOOD (T.R.) is a style our client refers to as "storybook log cabin". The "Shagama" is an Indian name for a mythical furry monster that hides in the forest, along the loggers "tow road" to scare the children. The site for this project is adjacent the Boundary Water Canoe Area Wilderness, in a somewhat low, rocky area with a view eastward toward the lake and sun rise, and a view west toward a small bay and the setting sun.
SHAGAMA WOOD (T.R.) is a style our client refers to as "storybook log cabin". The "Shagama" is an Indian name for a mythical furry monster that hides in the forest, along the loggers "tow road" to scare the children. The site for this project is adjacent the Boundary Water Canoe Area Wilderness, in a somewhat low, rocky area with a view eastward toward the lake and sun rise, and a view west toward a small bay and the setting sun.
Our client did not want an enclosed basement or crawl space. The handcrafted, interlocking, scrib-fit log walls sit off the ground on masonry piers. The structure is constructed using massive 24" diameter Red Pine logs that were blown down in a recent storm. The cabin floor and roof is constructed using 12" thick, super insulated structural insulated panels (SIP's) with a pine plank interior finish.
The design started with a sketch of a wood burning fireplace that was provided by our client - our mission was to design a "classic" log cabin around it. As designed, the fireplace became a two sided stone structure placed in the middle of the building between the combined Living-Dining area and the Master Bedroom, and visible to both.
The First Floor plan is arranged so that all of the plumbing equipment, piping, water storage tanks and tankless water heater are located in a central First Floor utility room positioned between the Bath and the Kitchen - no water lines in a crawl space or in the exterior walls to freeze.
A large screen porch is located directly off the Great Room. Large sliding glass doors can be opened in the summer to expand the combined living spaces. Sun light penetrates over the low Porch roof directly into the upper portion of the Great Room through large, south facing clearstory windows. There is a small spiral stair to an open loft for guests.
Heating is provided by the central wood burning fireplace, a wood stove in the kitchen, and a back-up system of LP gas direct-vent wall heaters. Lighting is accomplished with gas light fixtures. A distant, above-ground mound septic system has been installed. Sewage flows by gravity from the building to a large underground storage tank. Since there is no electricity, a generator will provide power when required to lift the sewage to the mound. Water from a well is also pumped into the interior storage tank with power from the generator.
This one bedroom, one bath cabin has 1,666 square feet on the First Floor (including Screen Porch), 524 square feet in the Loft, and a total enclosed area of 2,190 GSF (including the log walls).
__________
__________
__________
__________
| Paul A. Meier |